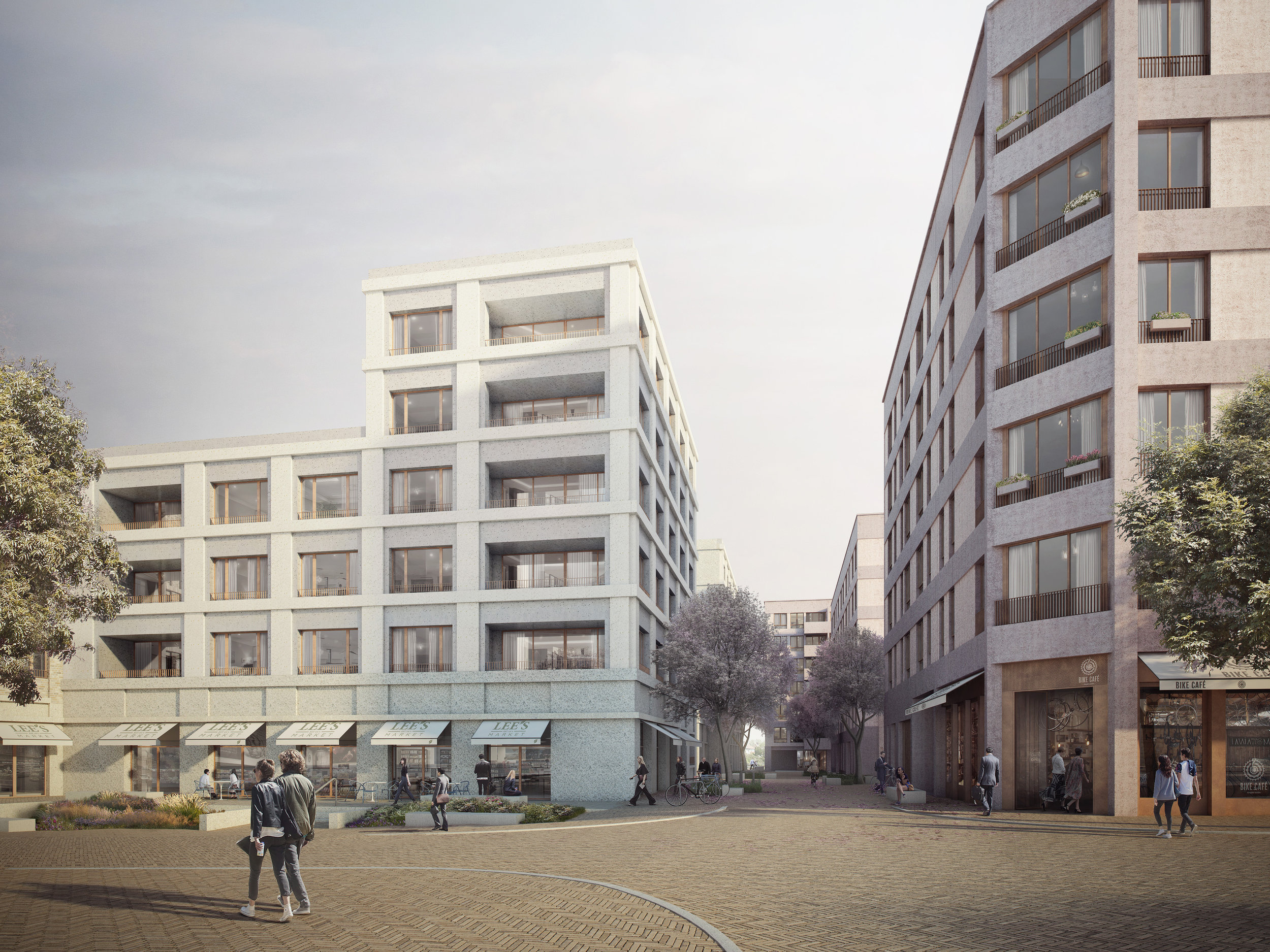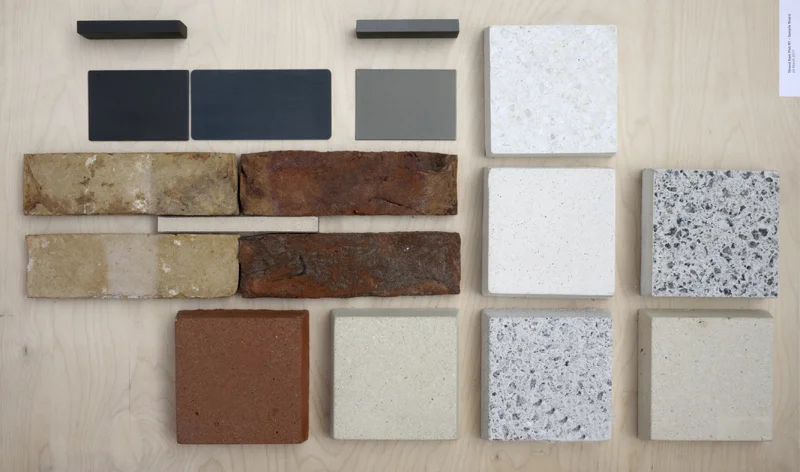The square on the south-west corner of R1 on Sugar House Lane
1:500 massing model
View from the north-east across the river
Sample board
The mews
1:50 Façade models
The square between the perimeter block and riverside block
Sugar House Island - Plot R1
Residential project for 161 units in Sugar House Island, Stratford, East London
Planning Permission, August 2016
Currently on site, completion anticipated 2018
Following on supporting architects Arc-ML with the masterplan for Sugar House Island Studio Meda had been invited to prepare detailed proposals for an apartment block of 161 residential units, about 650sqm of retail and an underground car park.
The project suggests a differentiated approach with a distinct architectural treatment to different parts of the block, held together by a common grid and a strong sense of materiality.







